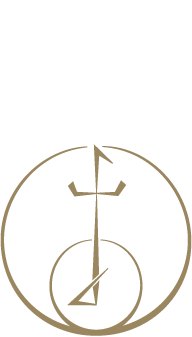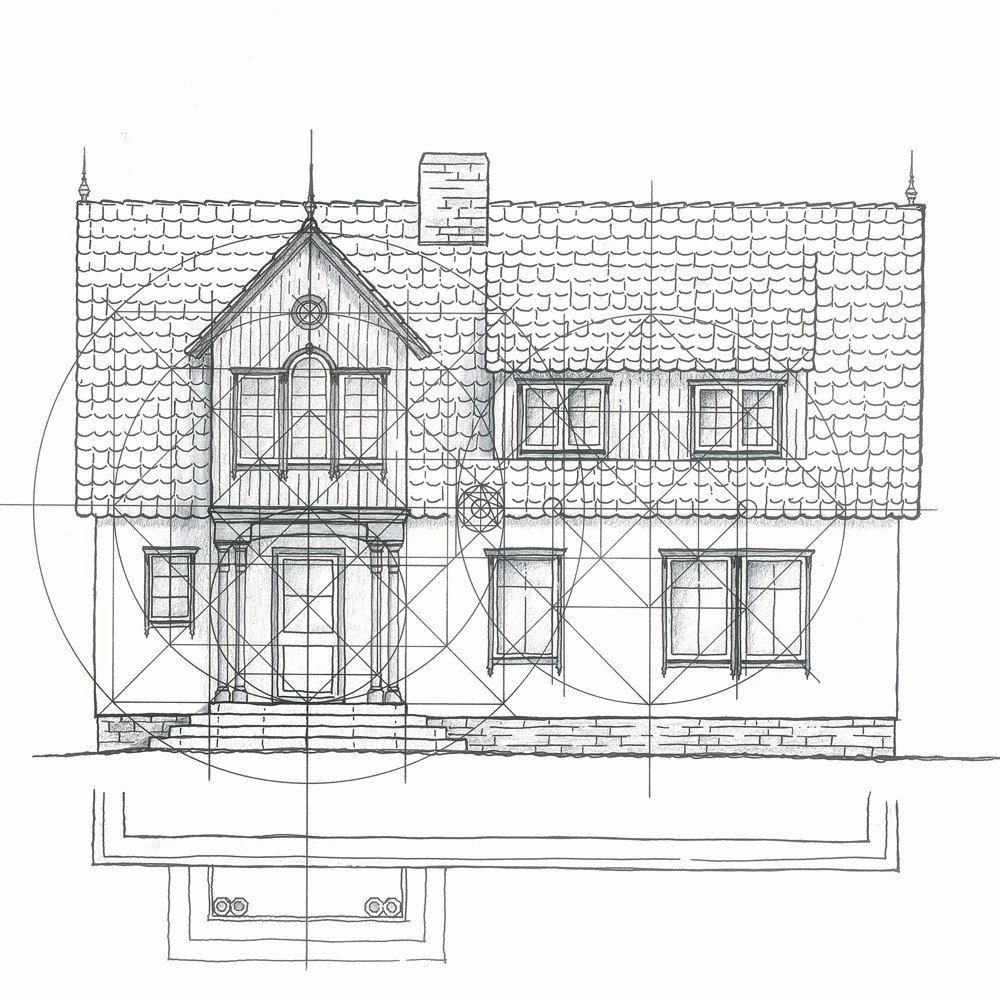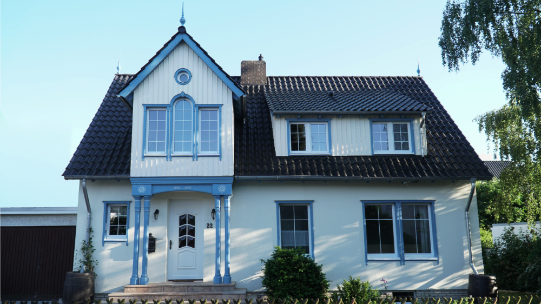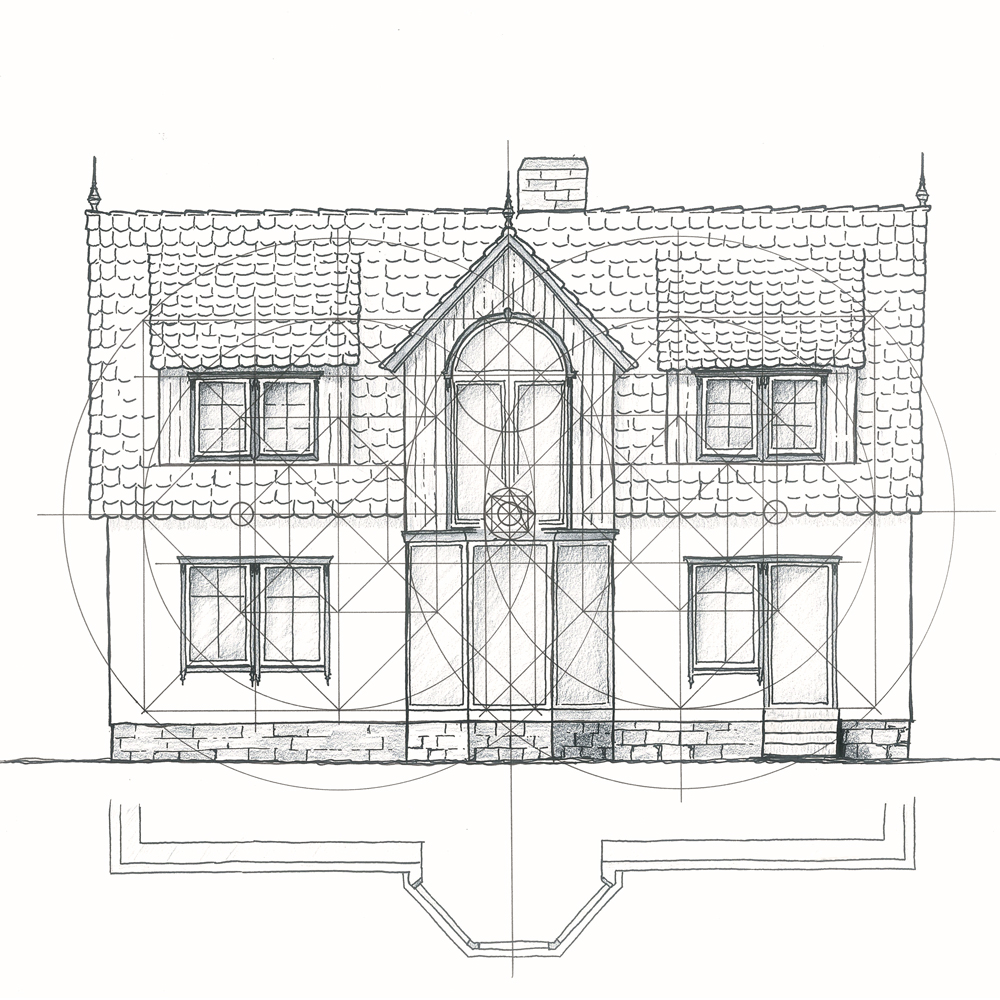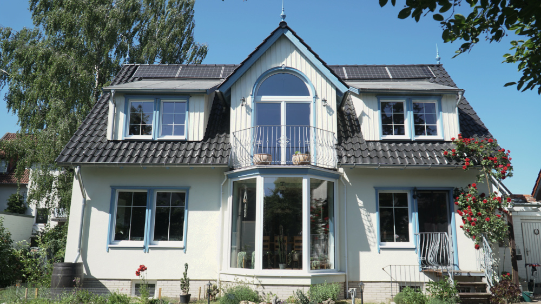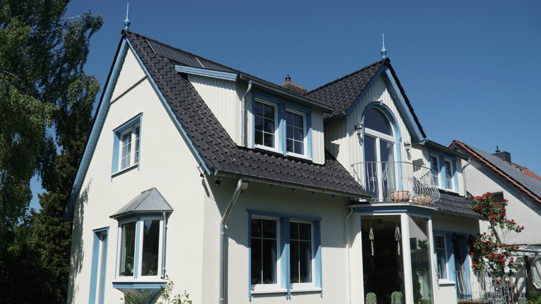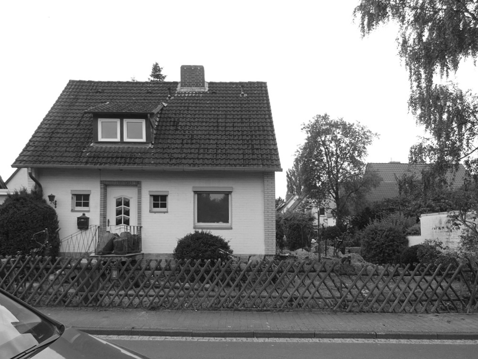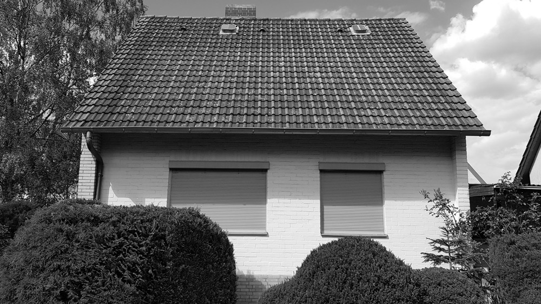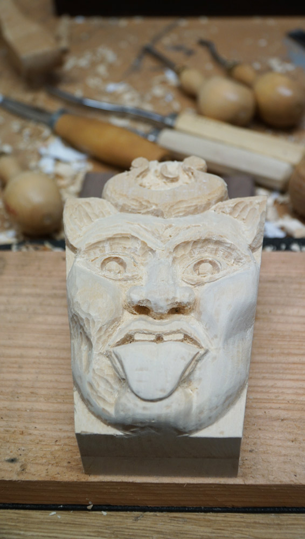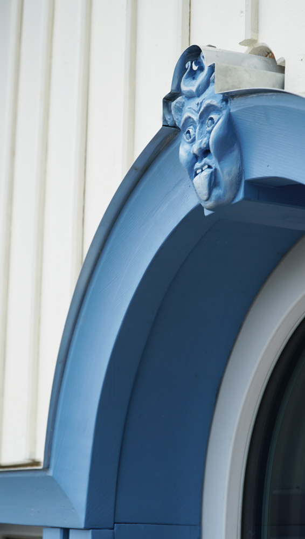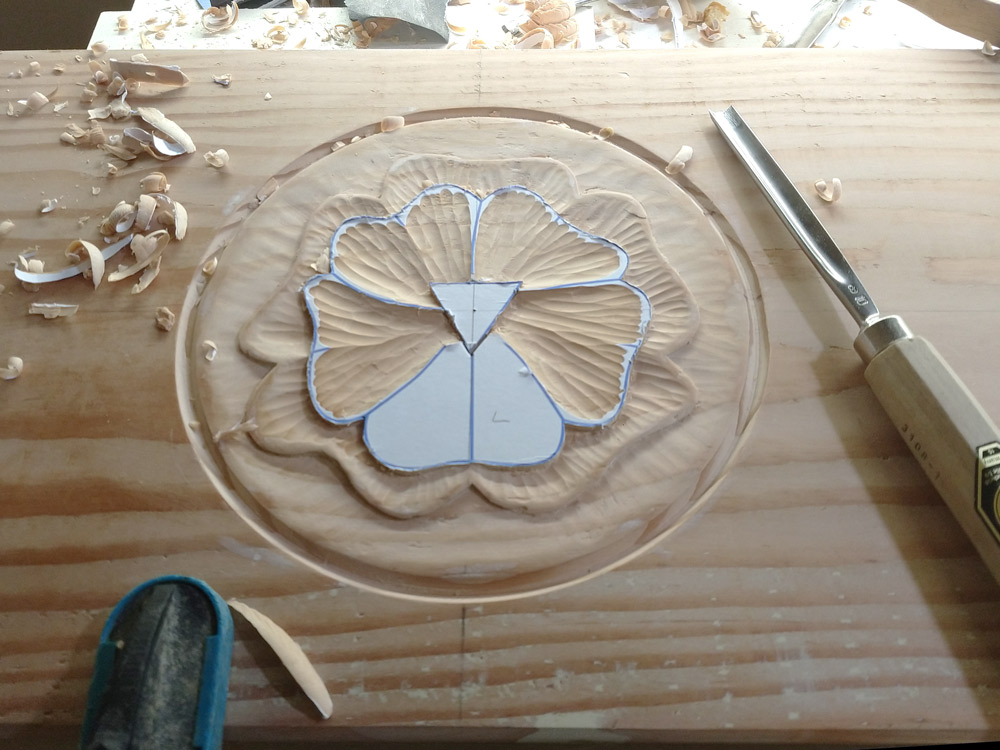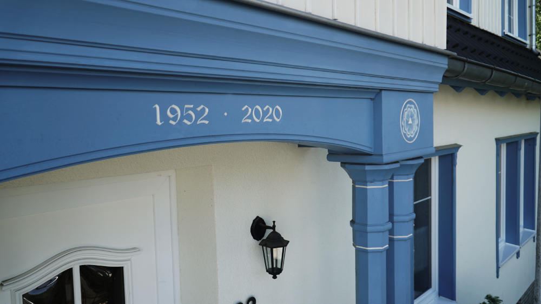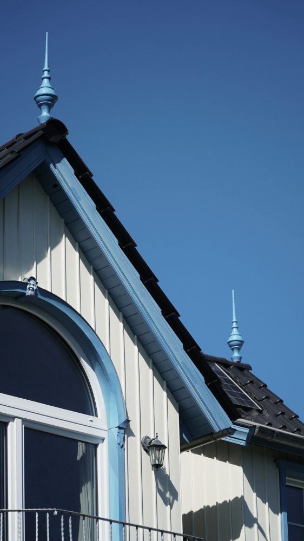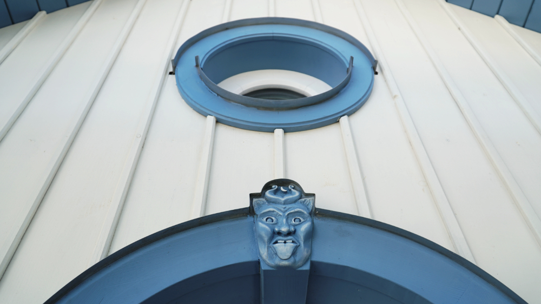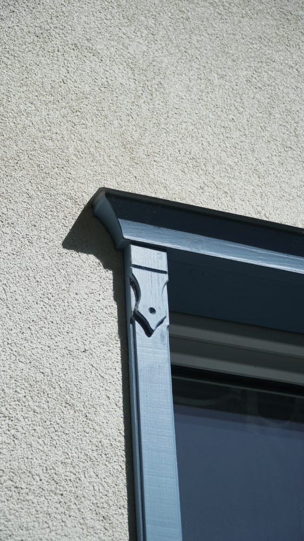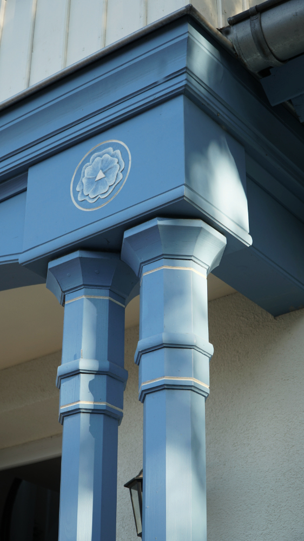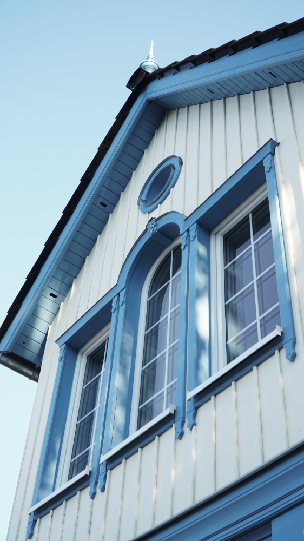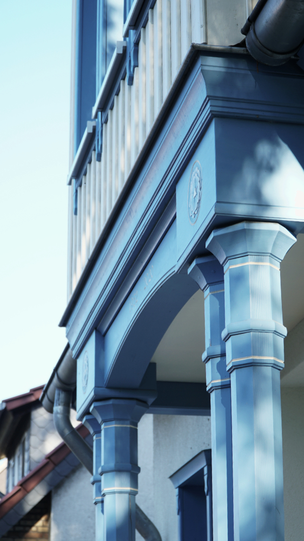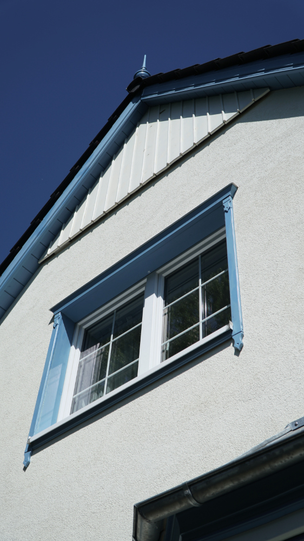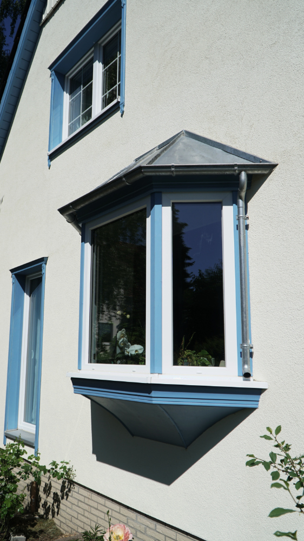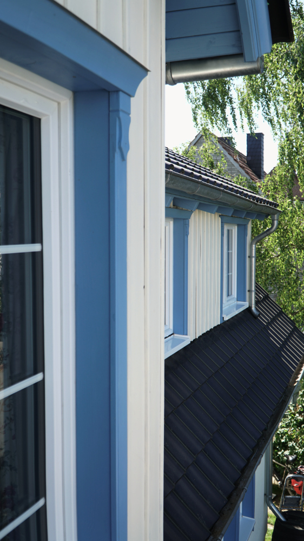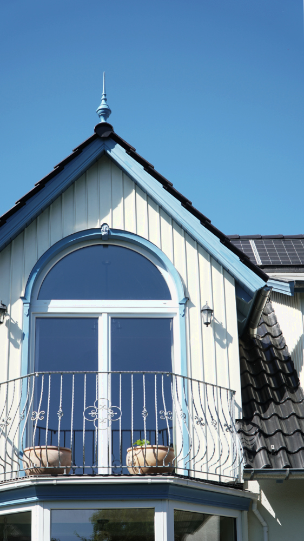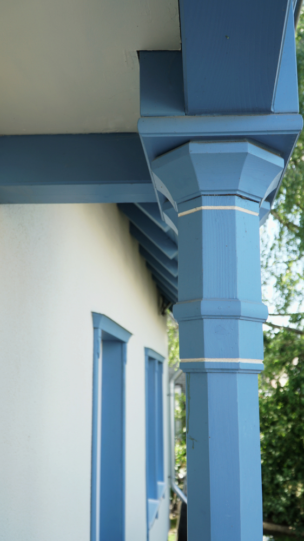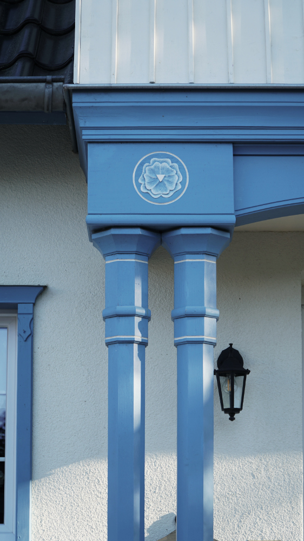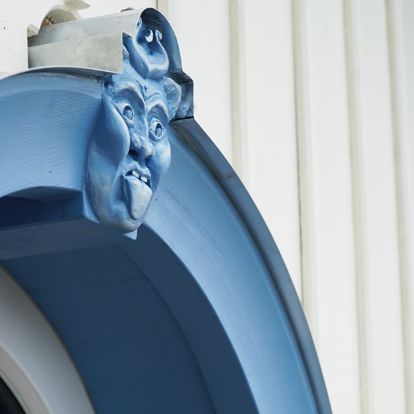
House Transformation Hanover
2023
Refurbishment and extension of a 1952 house in Hanover, Germany.
Joachim was comissioned to re-design the entire house and produce the exterior and interior woodwork and ornamentation for it. The new facades are based on a geometric grid, from the placement and porportion of windows down to the decorative detail. As every traditional house would have, this home also received a "Hausgeist" above the entrance for protection, created by Aline Marion.
Joachim was comissioned to re-design the entire house and produce the exterior and interior woodwork and ornamentation for it. The new facades are based on a geometric grid, from the placement and porportion of windows down to the decorative detail. As every traditional house would have, this home also received a "Hausgeist" above the entrance for protection, created by Aline Marion.
 PREVIOUS PROJECT
NEXT PROJECT
PREVIOUS PROJECT
NEXT PROJECT


